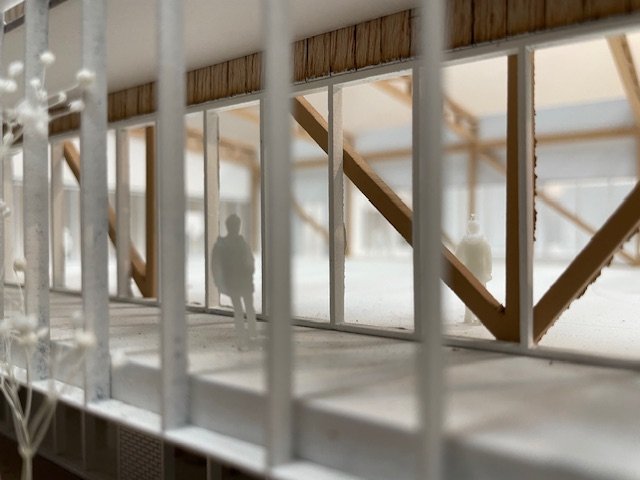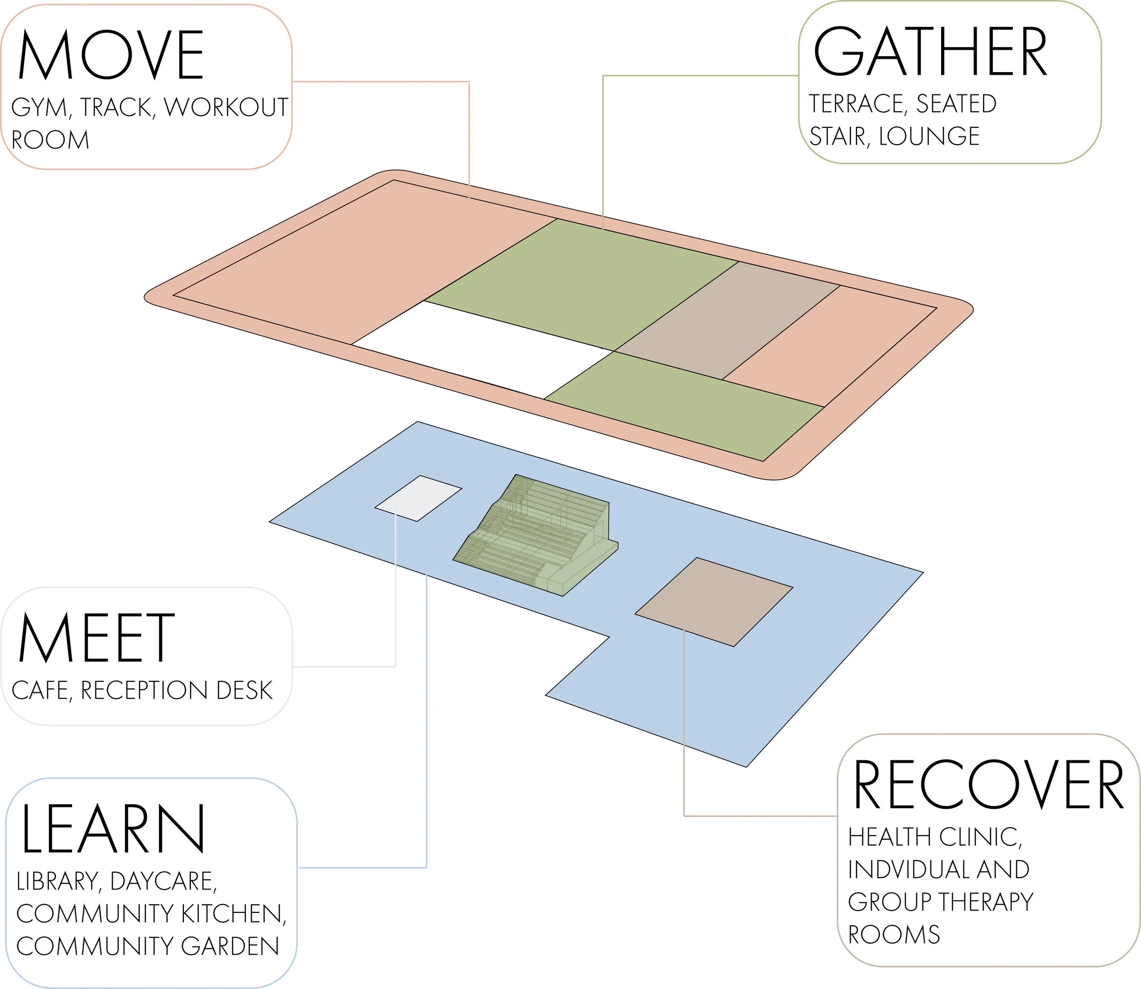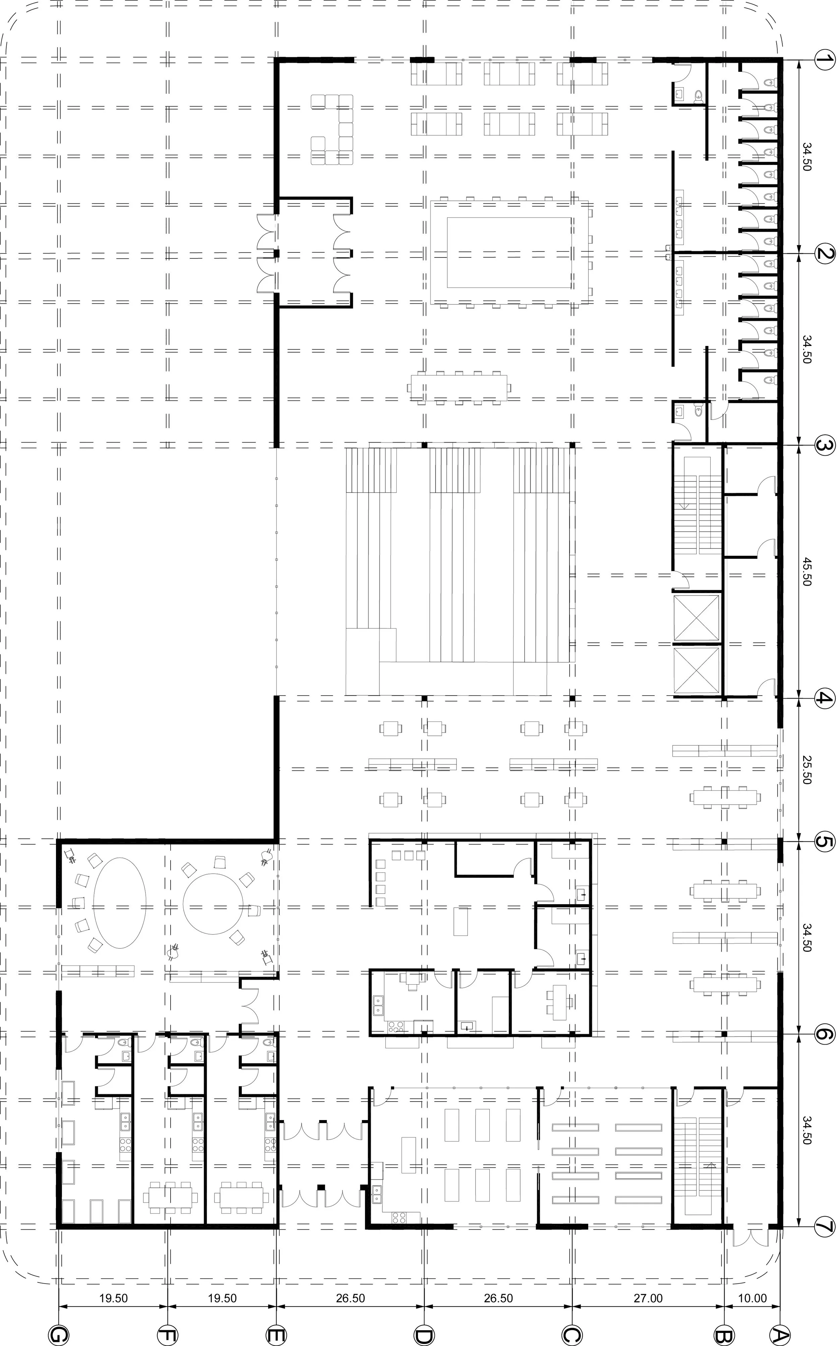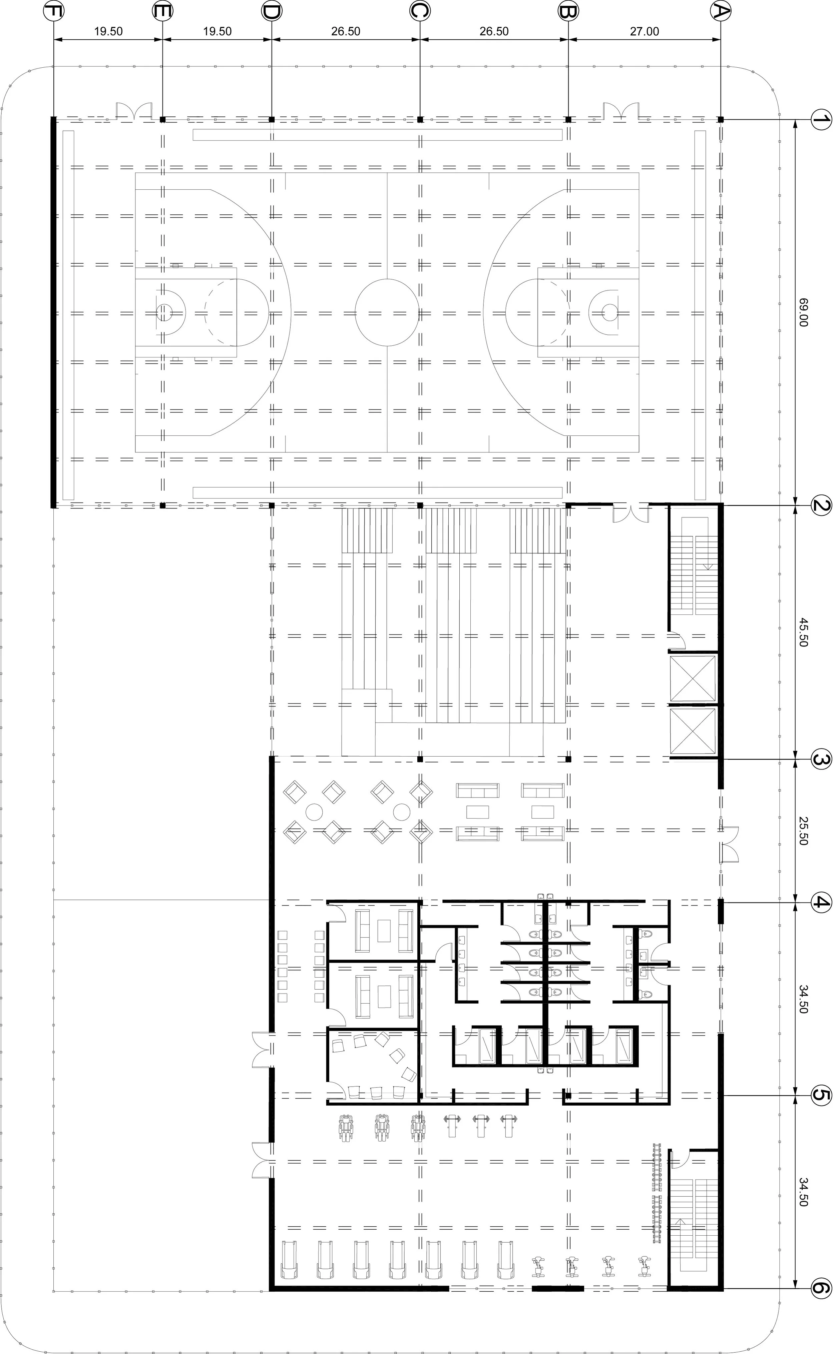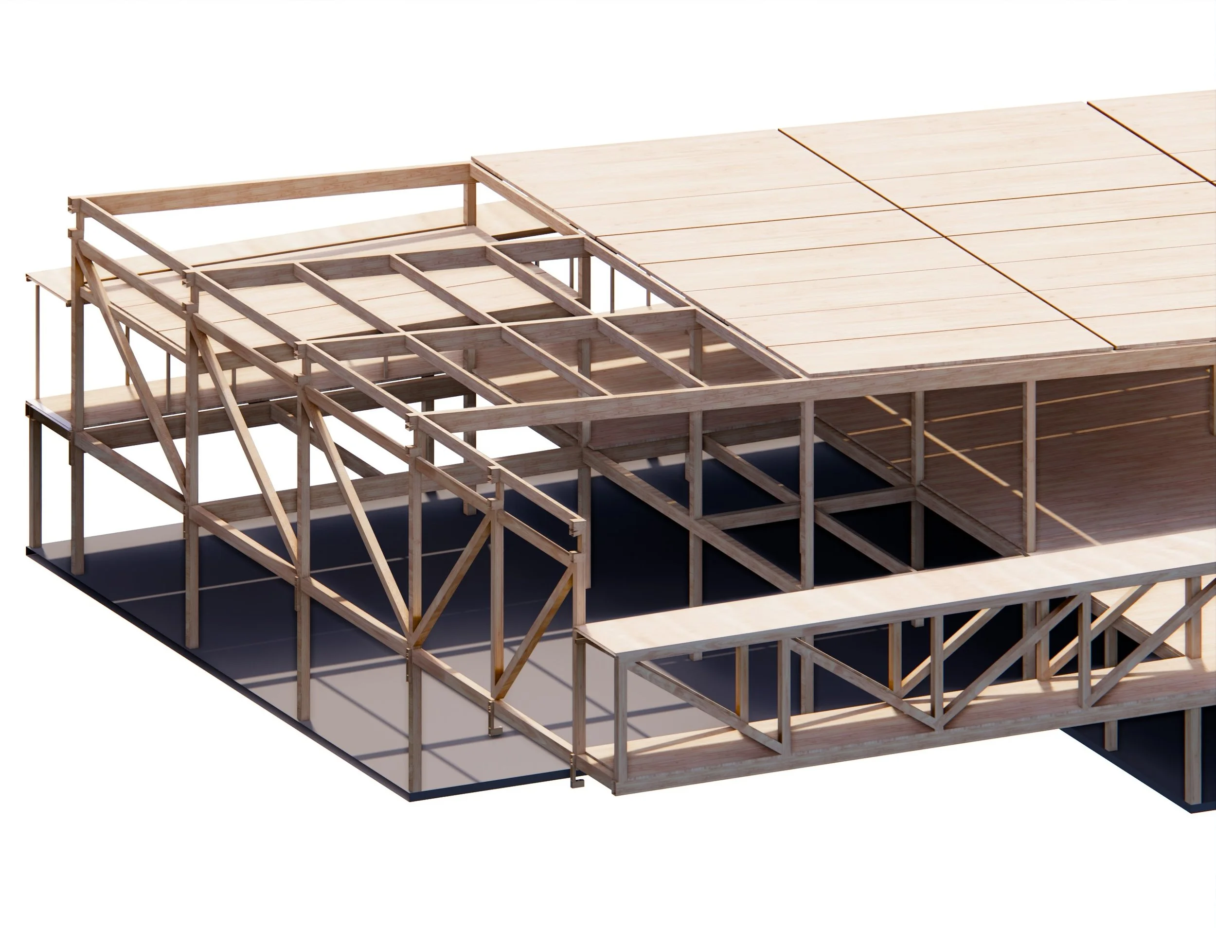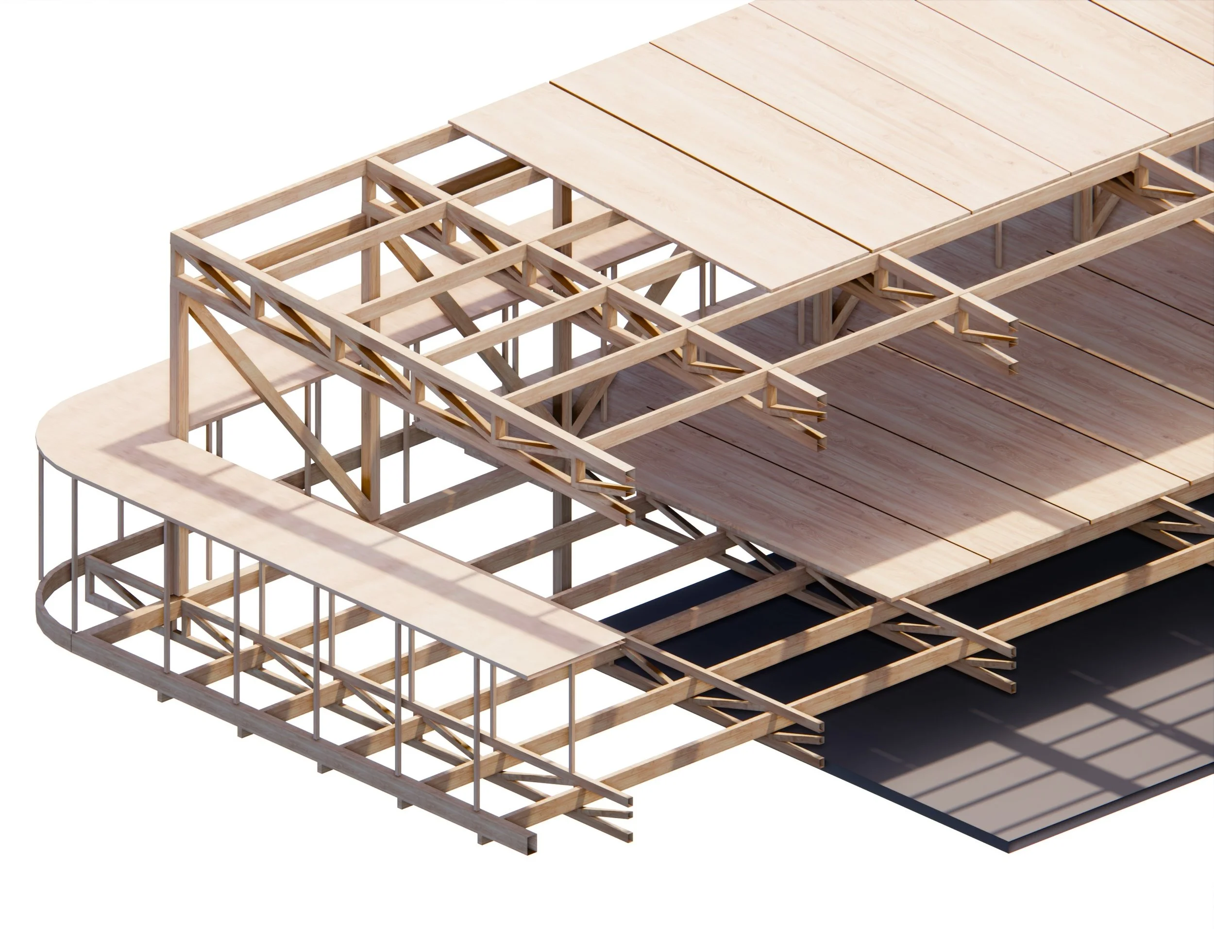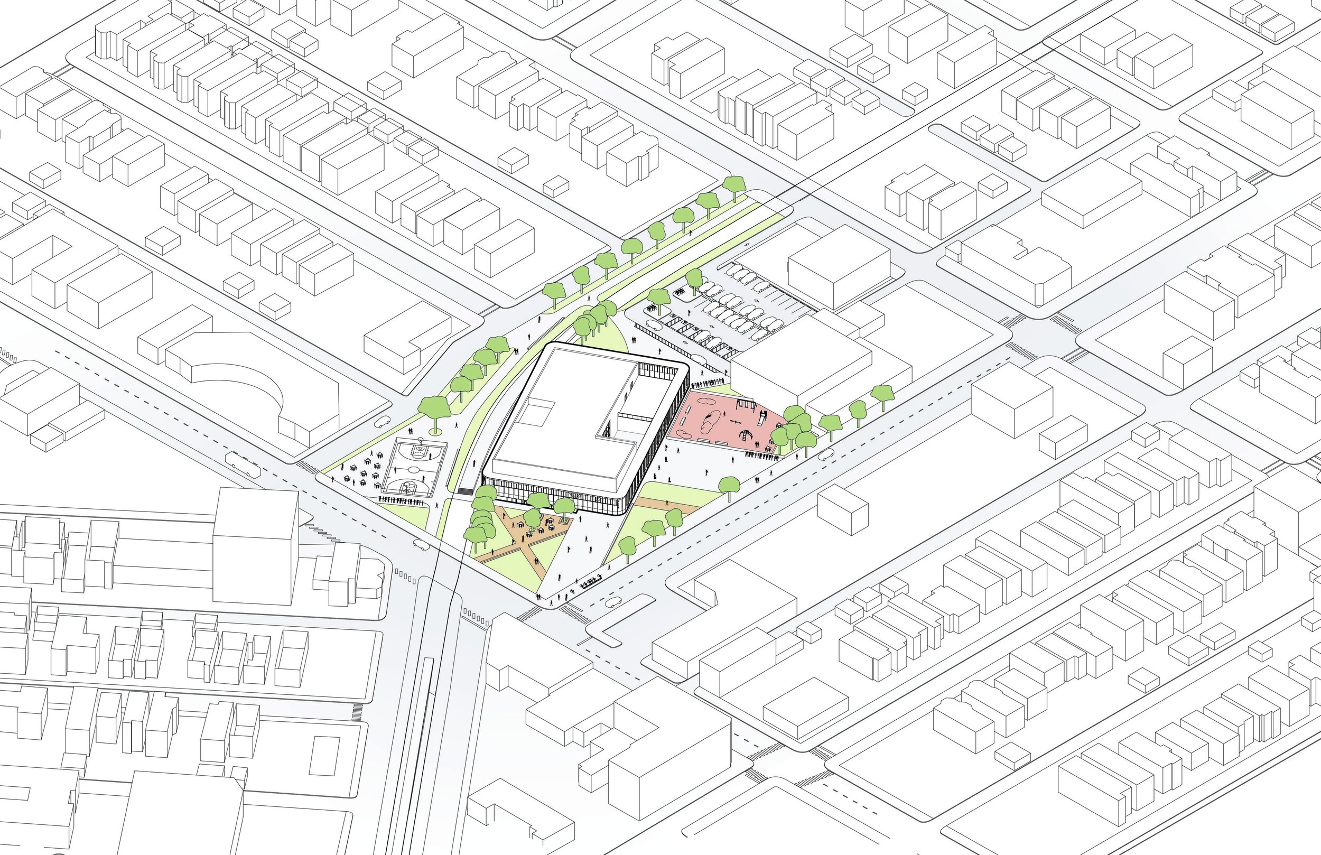
South Shore Street Hall
Fall 2022 - Spring 2023
This project aimed at designing a “street hall”, which we had to determine what a “street hall” is. A “street hall” is similar to a community center, but pushes what can be offered within. For example the first floor consists of a wide range of programs like a daycare, library, health clinic, performance space, and more. The second floor consists of a gym, counseling space, and a track that goes around the entire building, even cantilevering at some points. This project was done in a group of three, so not all drawings are completed by me.
Site Research: Surrounding ServicesProgram DiagramDemographics: Household Type
Site Plan (F22)
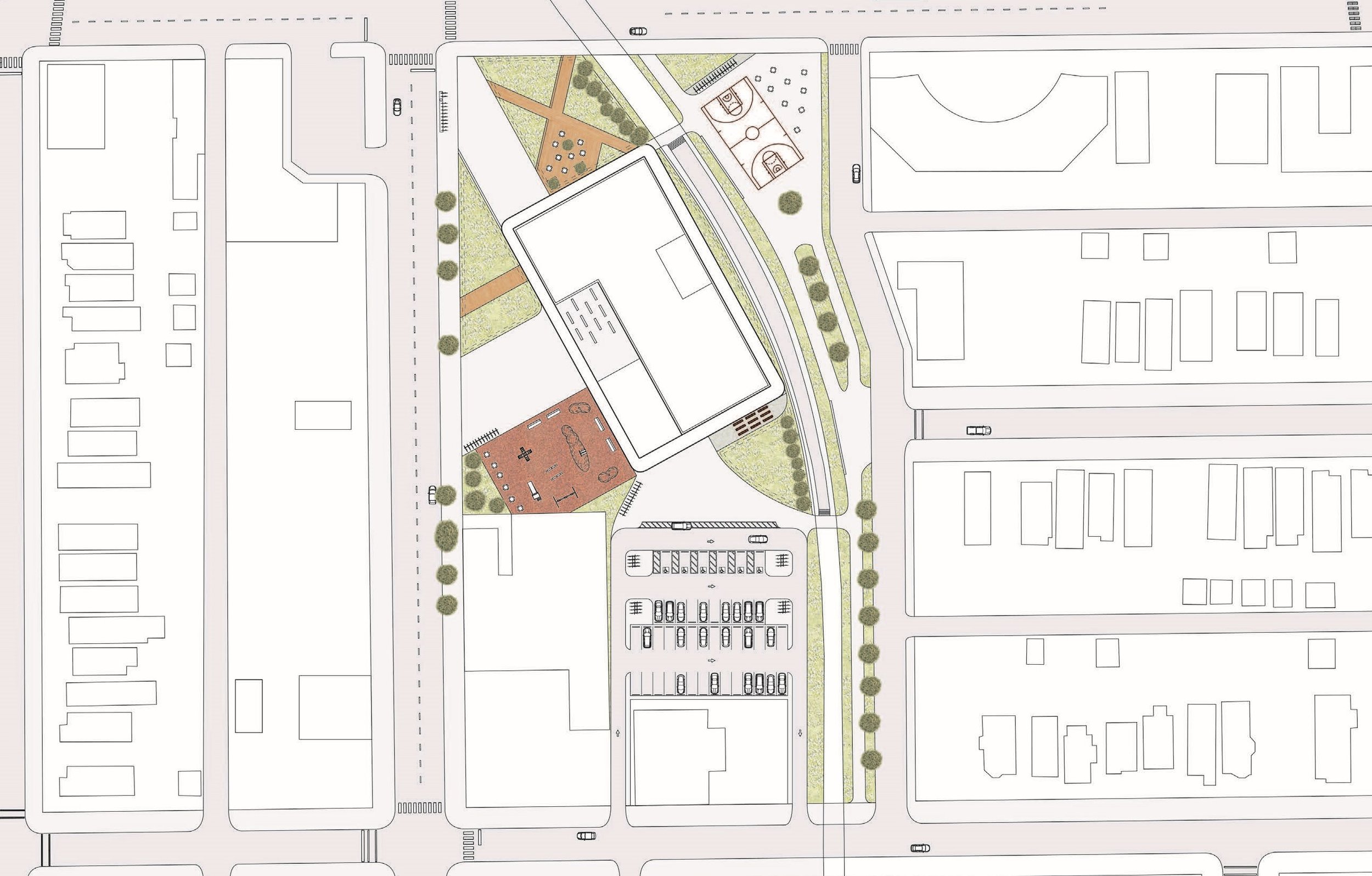
Site Plan (S23)
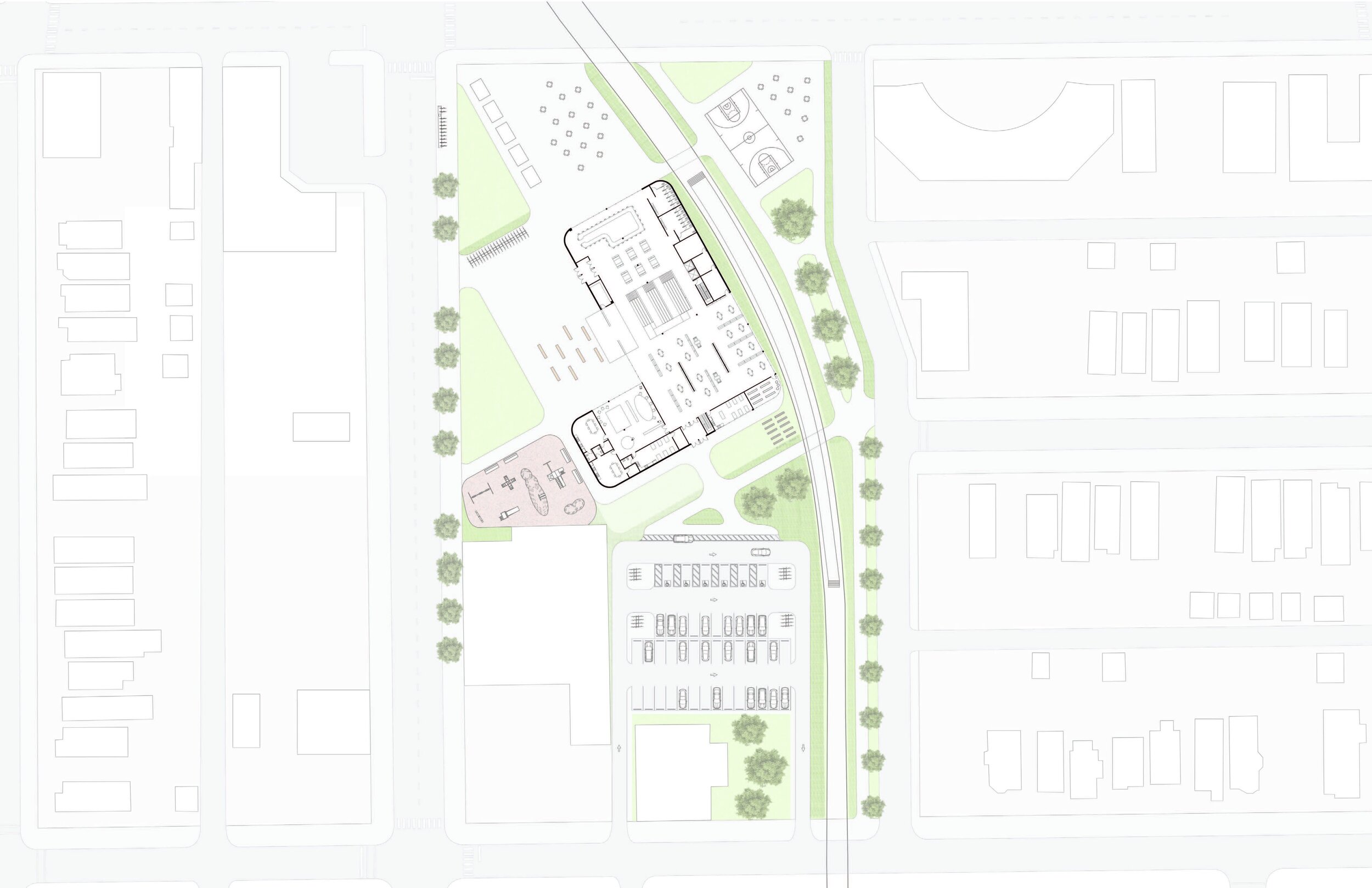
First Floor Plan (F22)

First Floor Plan (S23)

Second Floor Plan (F22)
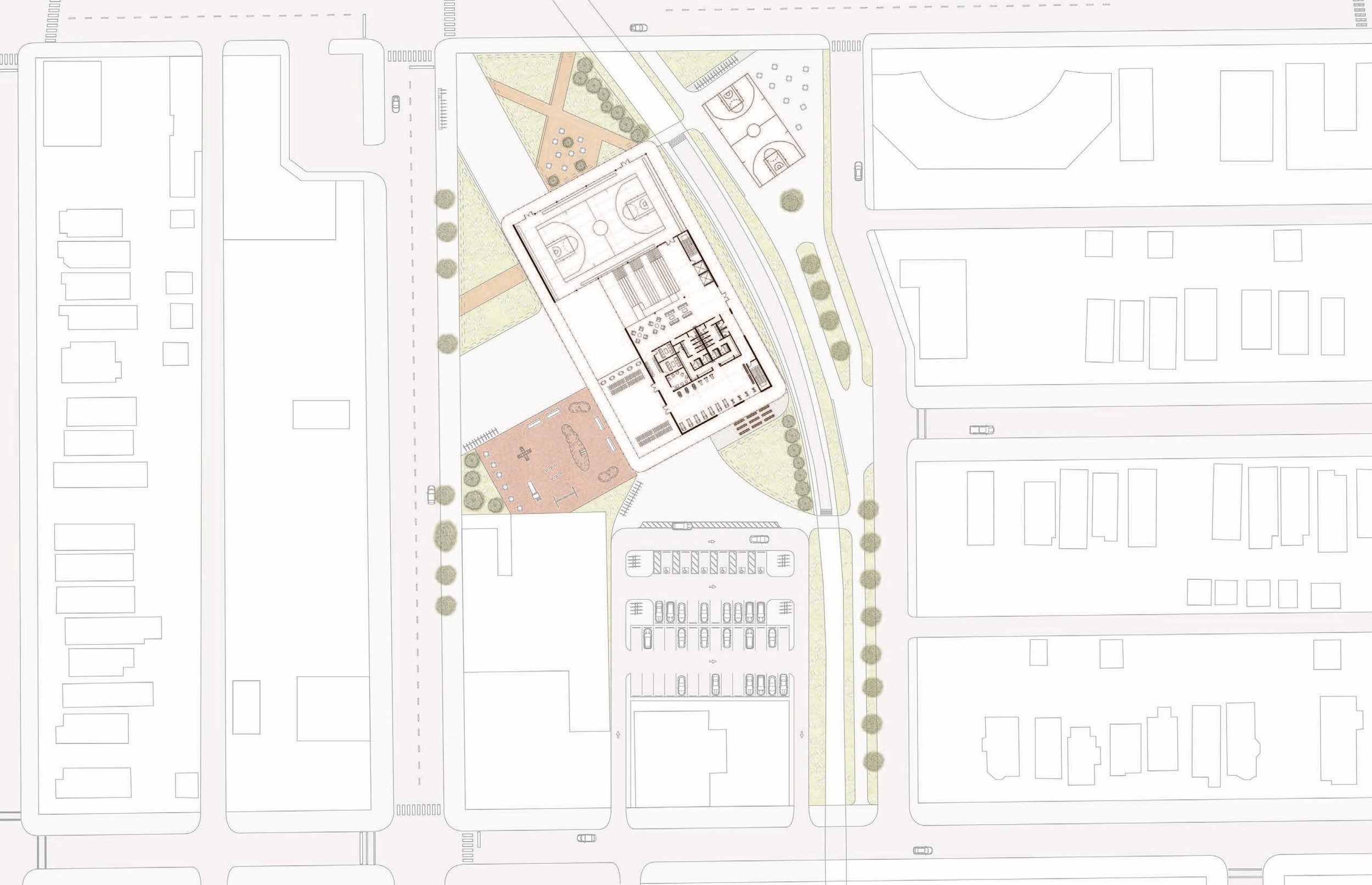
Second Floor Plan (S23)

Interior Rendering (S23)

Interior Rendering (S23)

Exterior Rendering (S23)

Interior Rendering (S23)

Interior Rendering (S23)

Exterior Rendering (S23)

North West Section (S23)
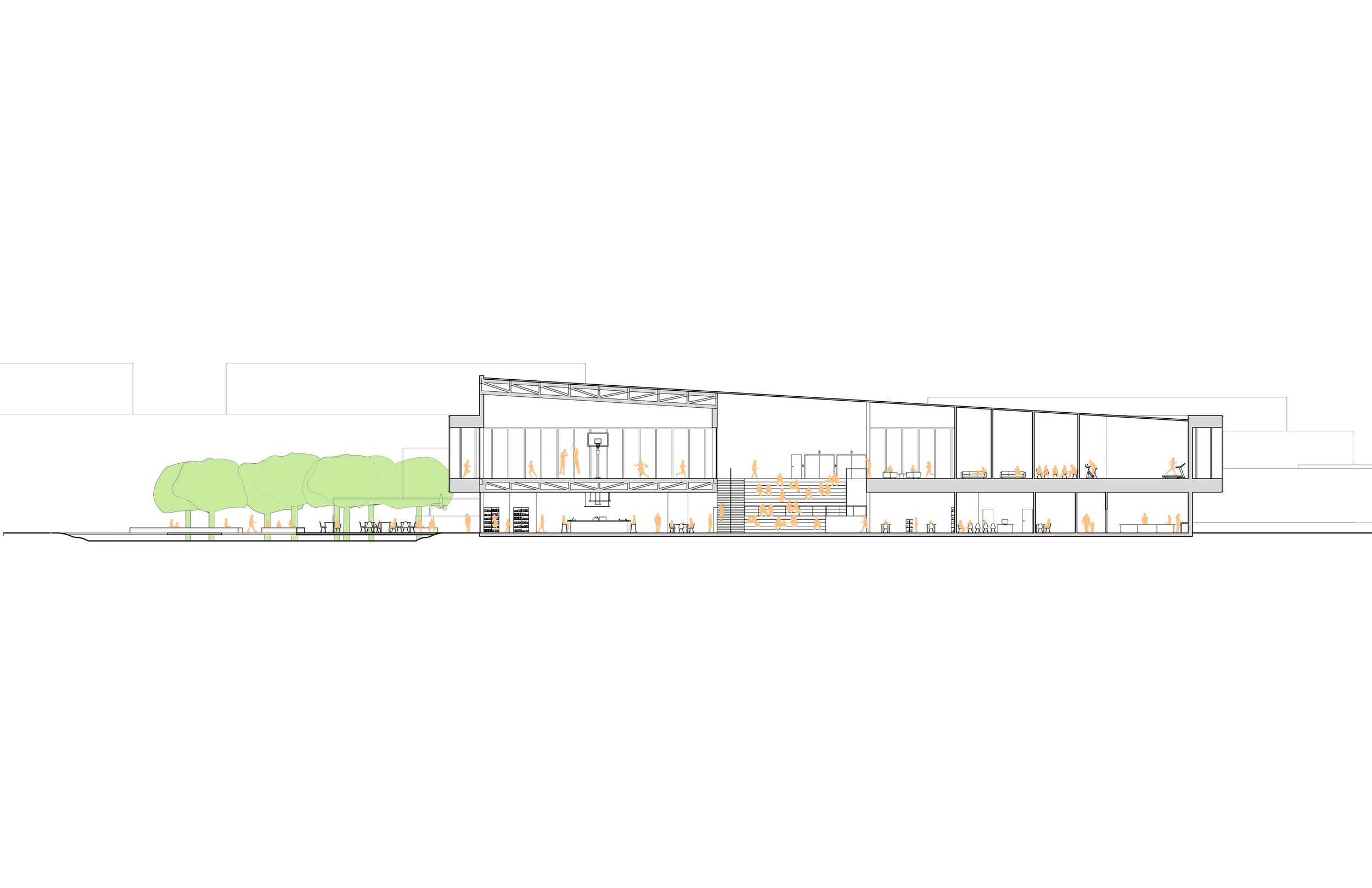
North East Section (S23)
First Floor Framing PlanSecond Floor Framing PlanStructure AxonometricStructural Section: AtriumStructural Section: Gym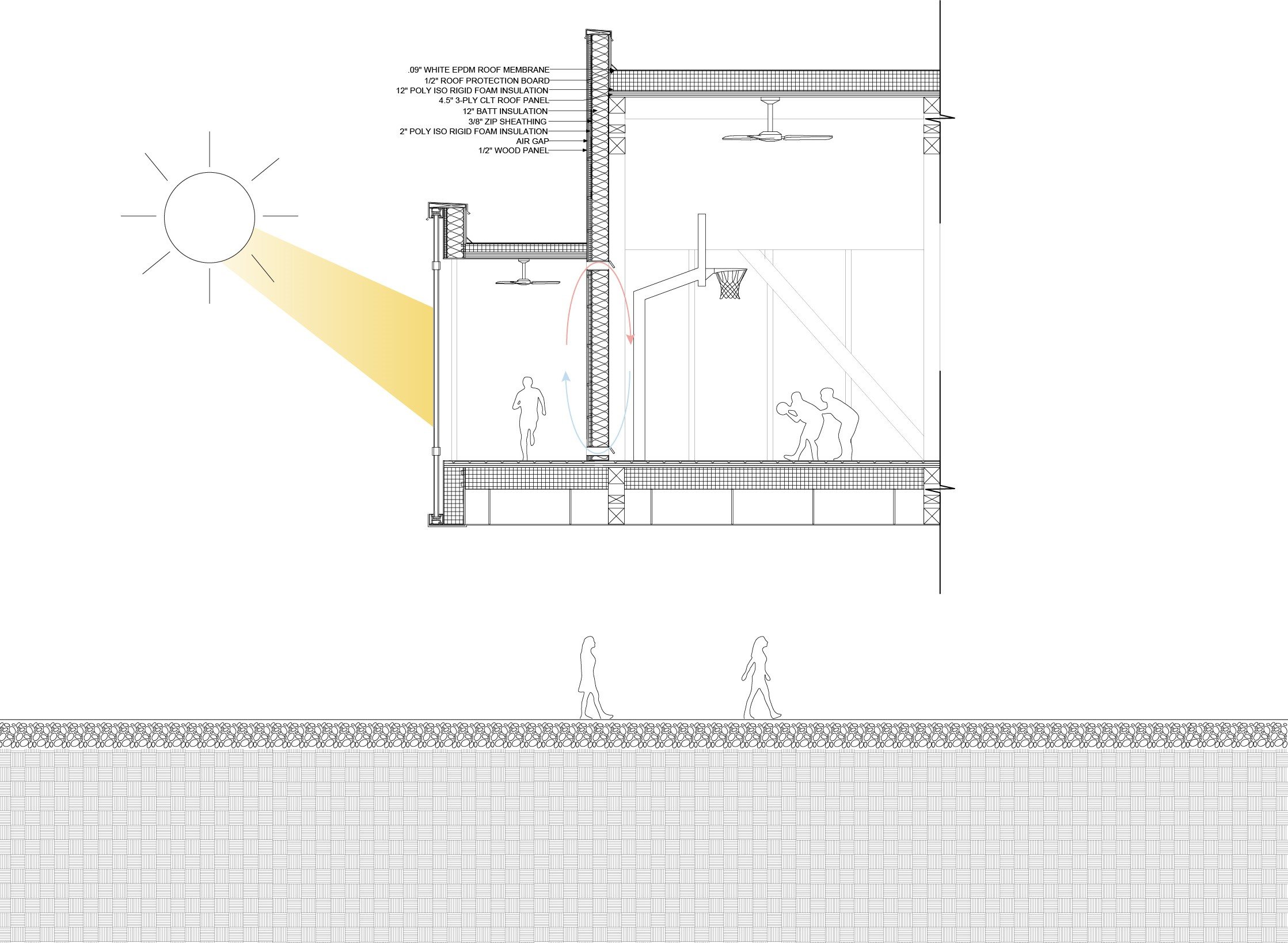
Double Skin Wall Section: Cold Weather (S23)
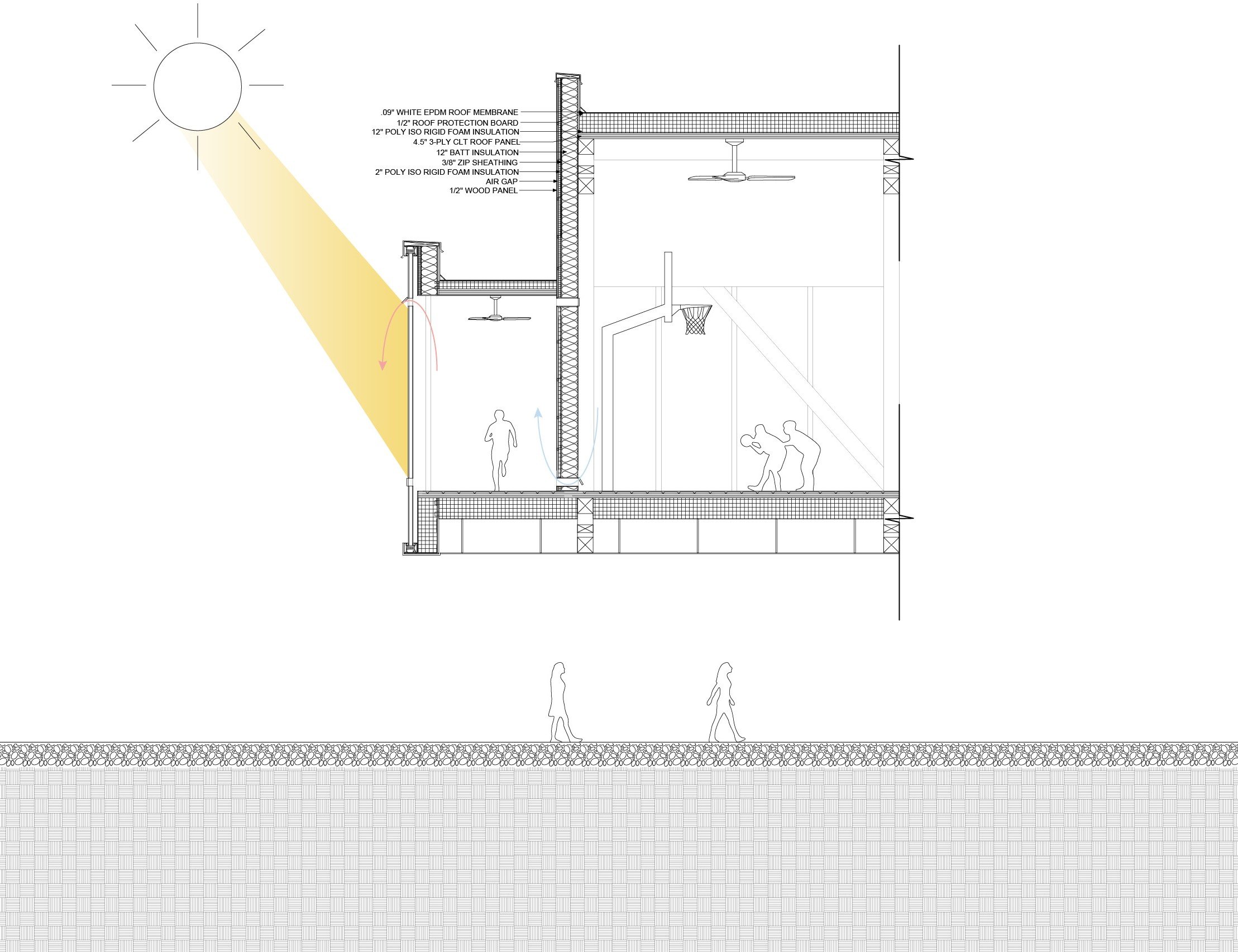
Double Skin Wall Section: Warm Weather (S23)





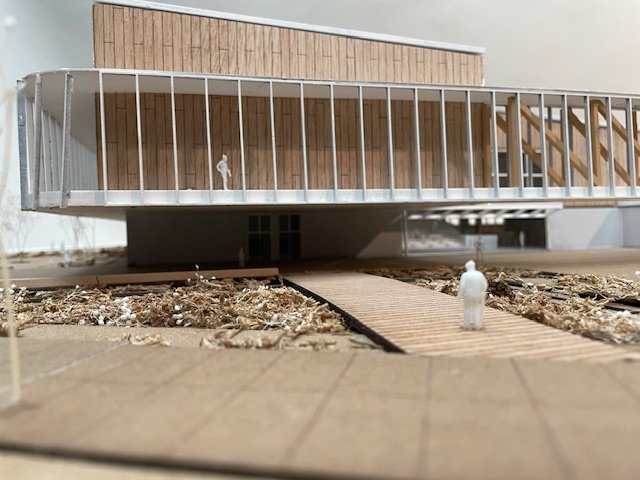




Model Photos
