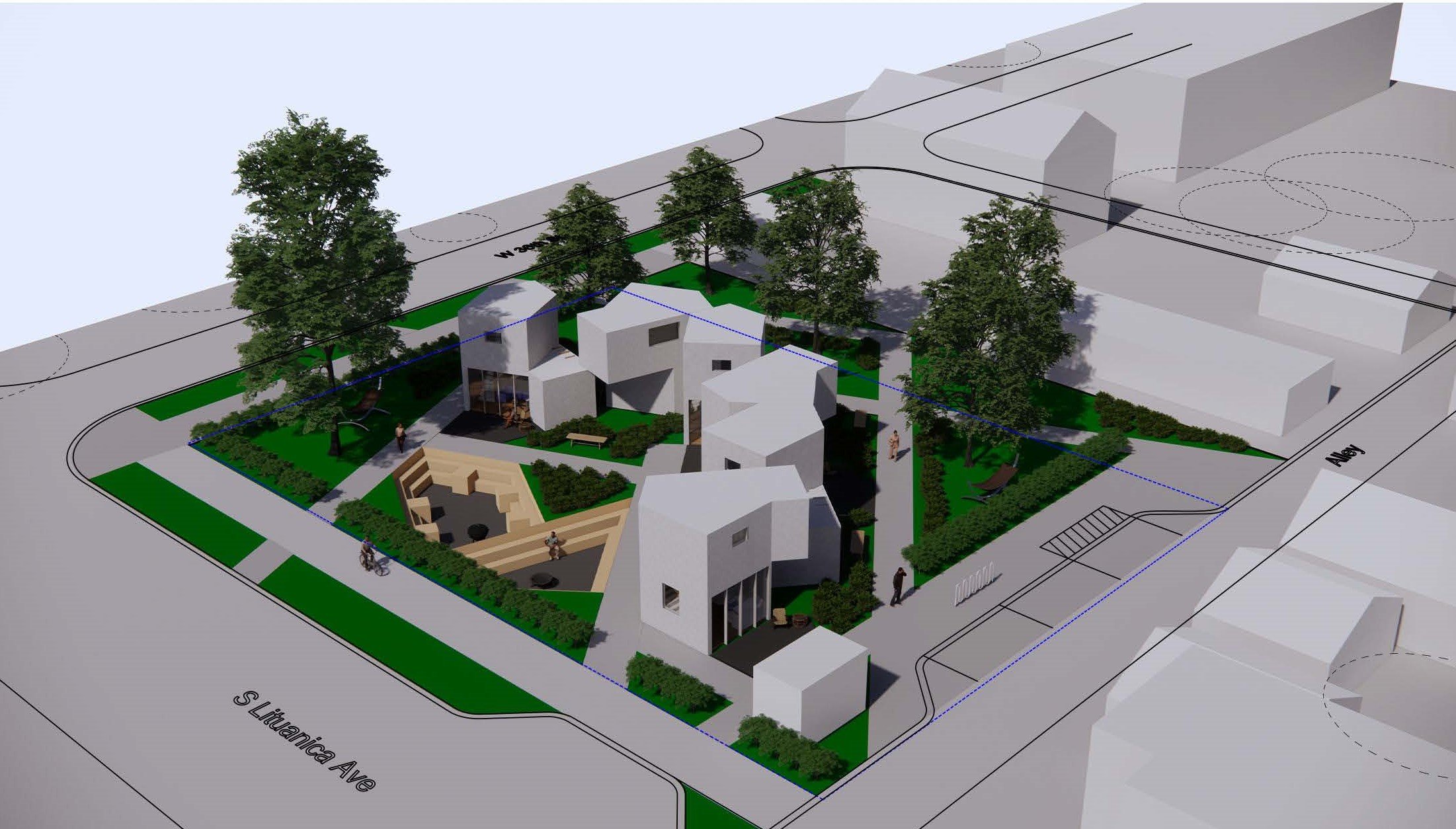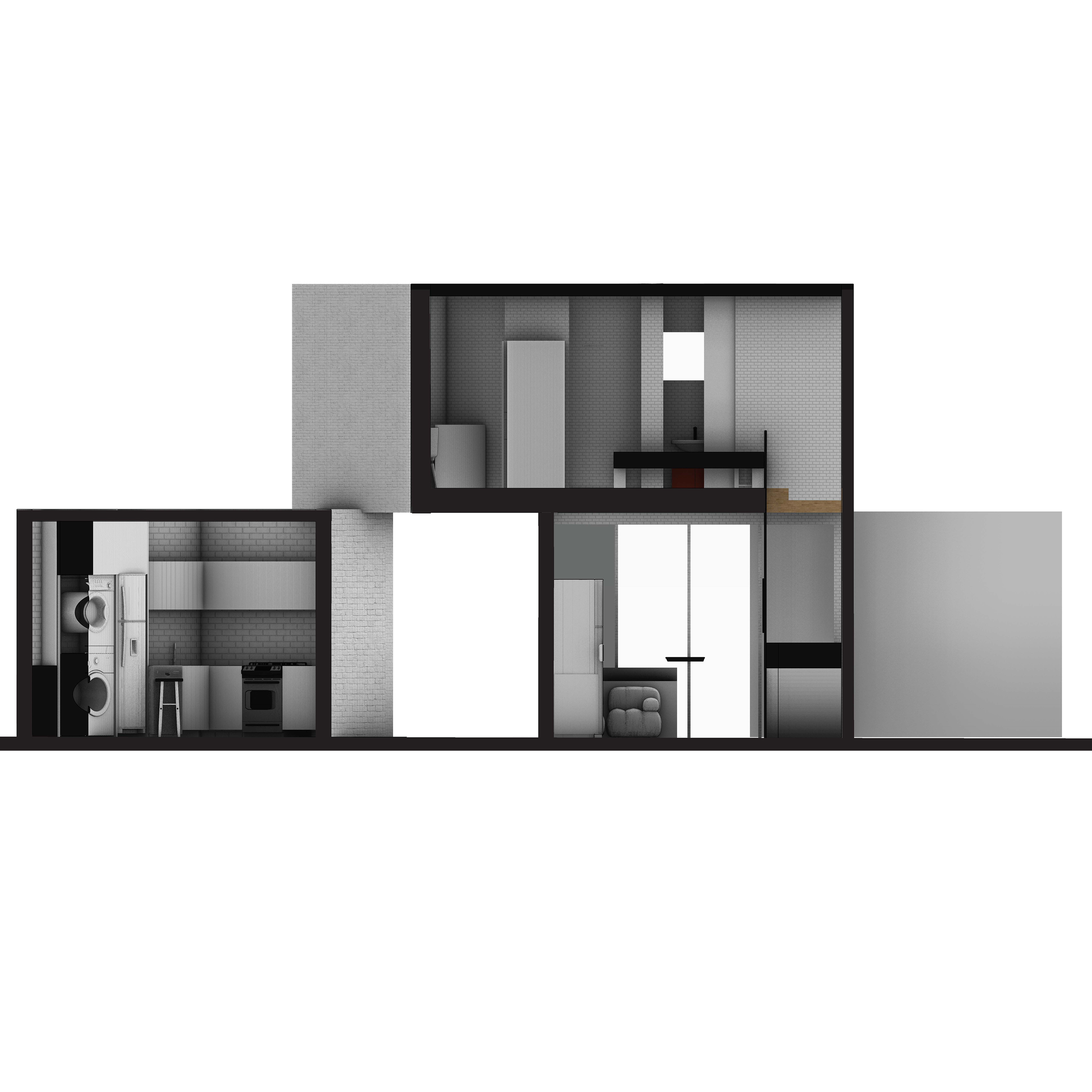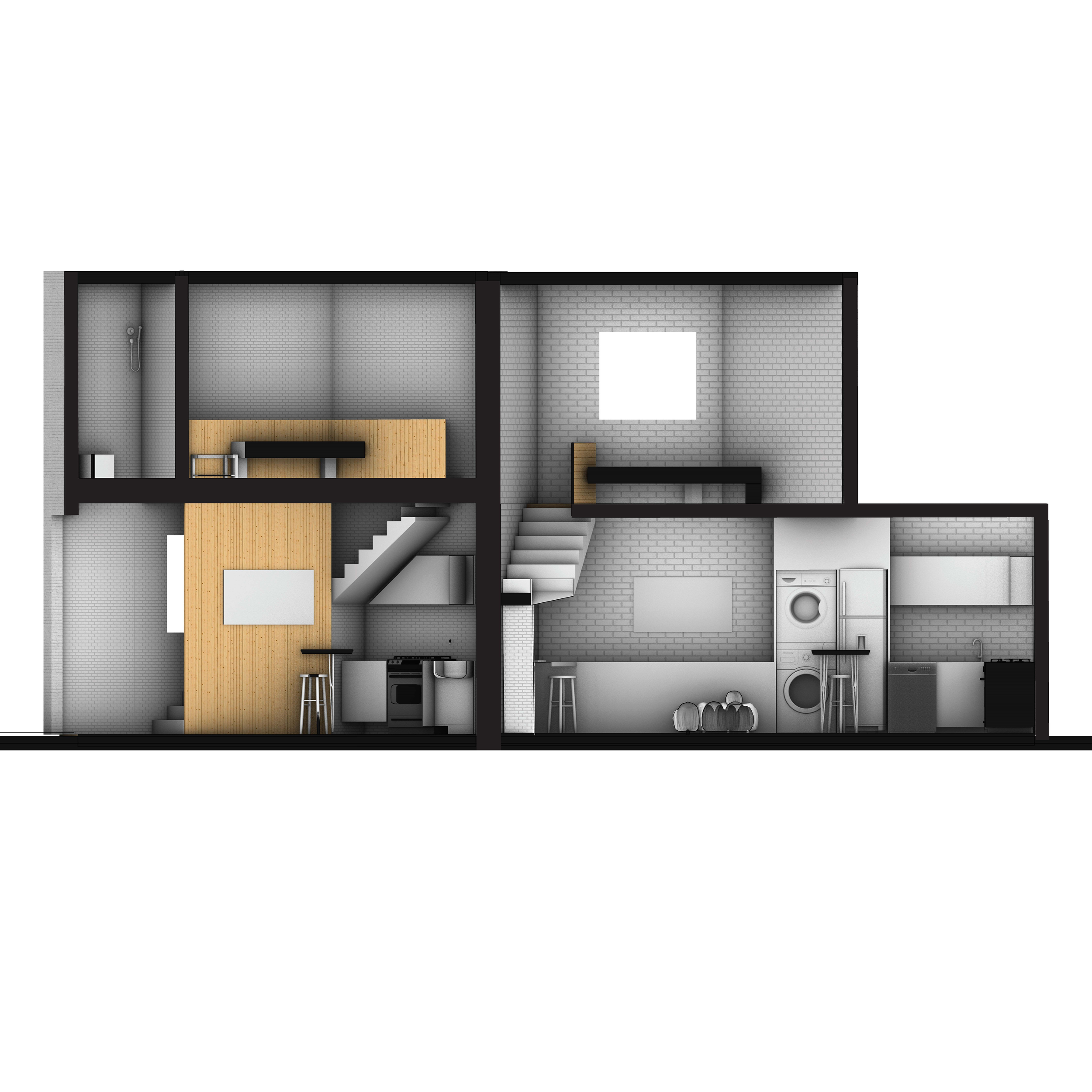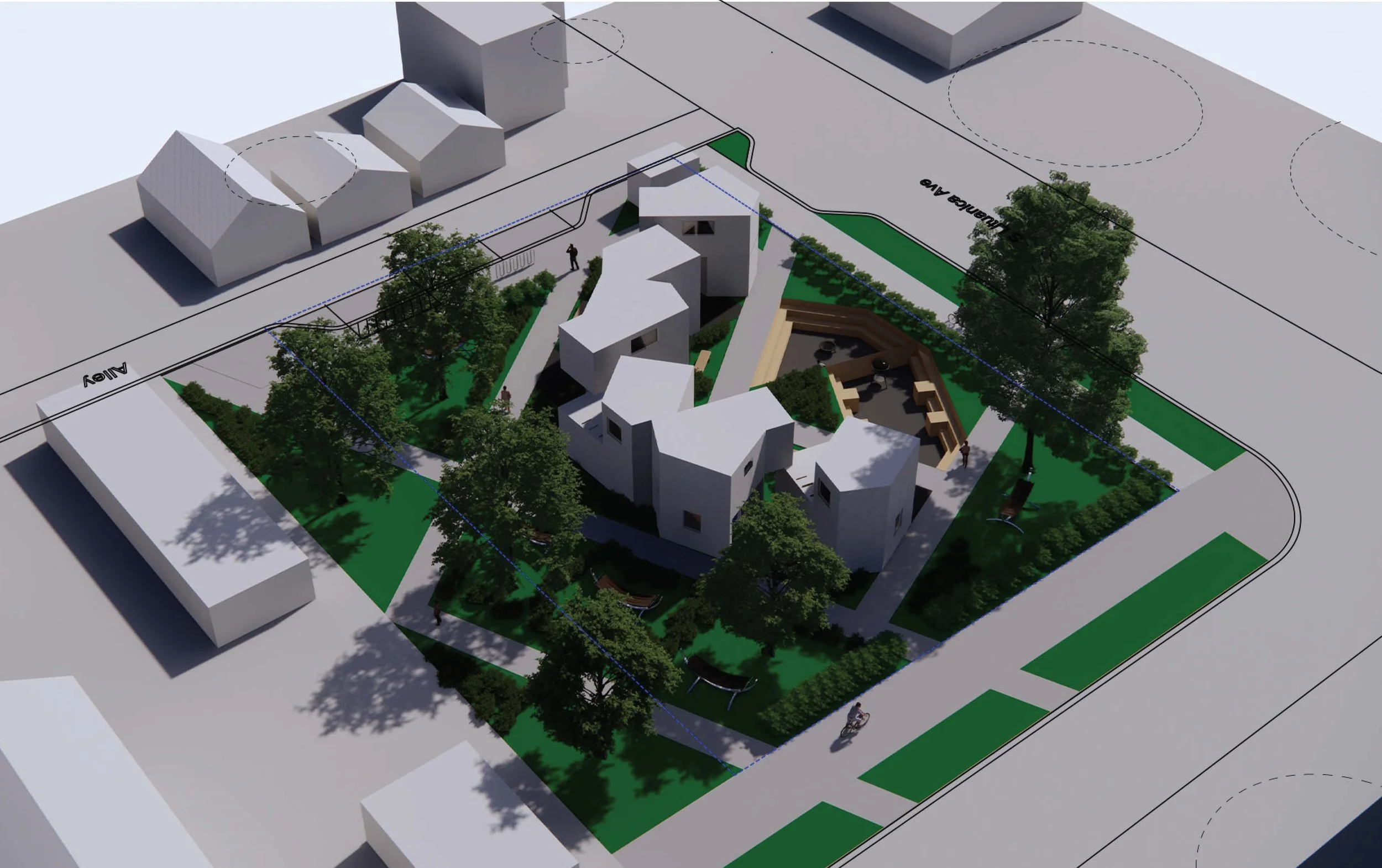
Tiny House Community
Fall 2020
This project aimed at designing not only one tiny house, but a community of tiny houses. The demographics for this community are single young adults transitioning into an independent future. These tiny homes needed to include a kitchen, living room, bedroom, bathroom, and a space for the individual to work.
Form Progression Diagram
First Floor Plan

Second Floor Plan

North Section

West Section
West Elevation
Exterior Rendering

Interior Rendering

Exterior Rendering

Interior Rendering
Wall SectionArial Rendering


