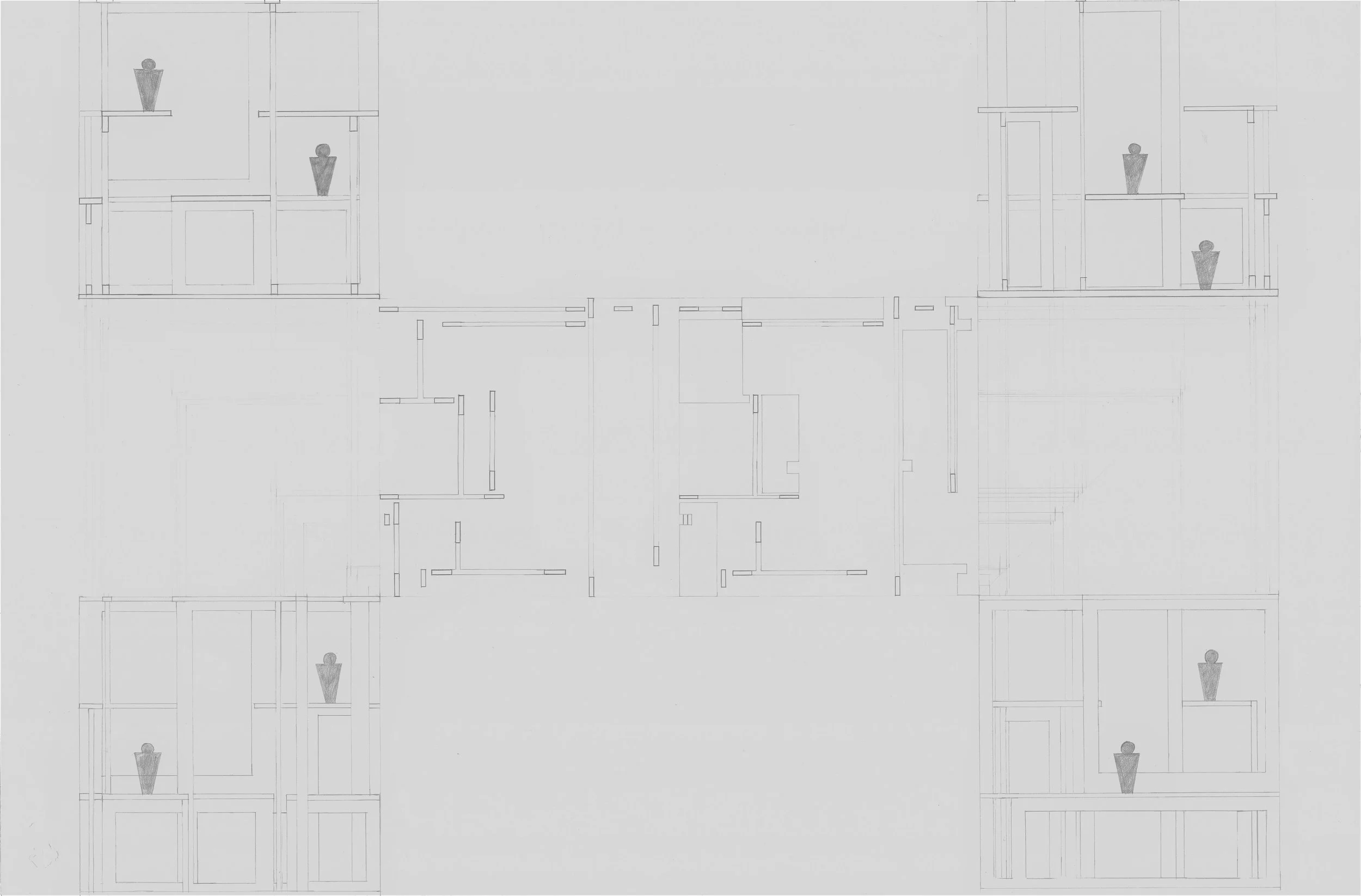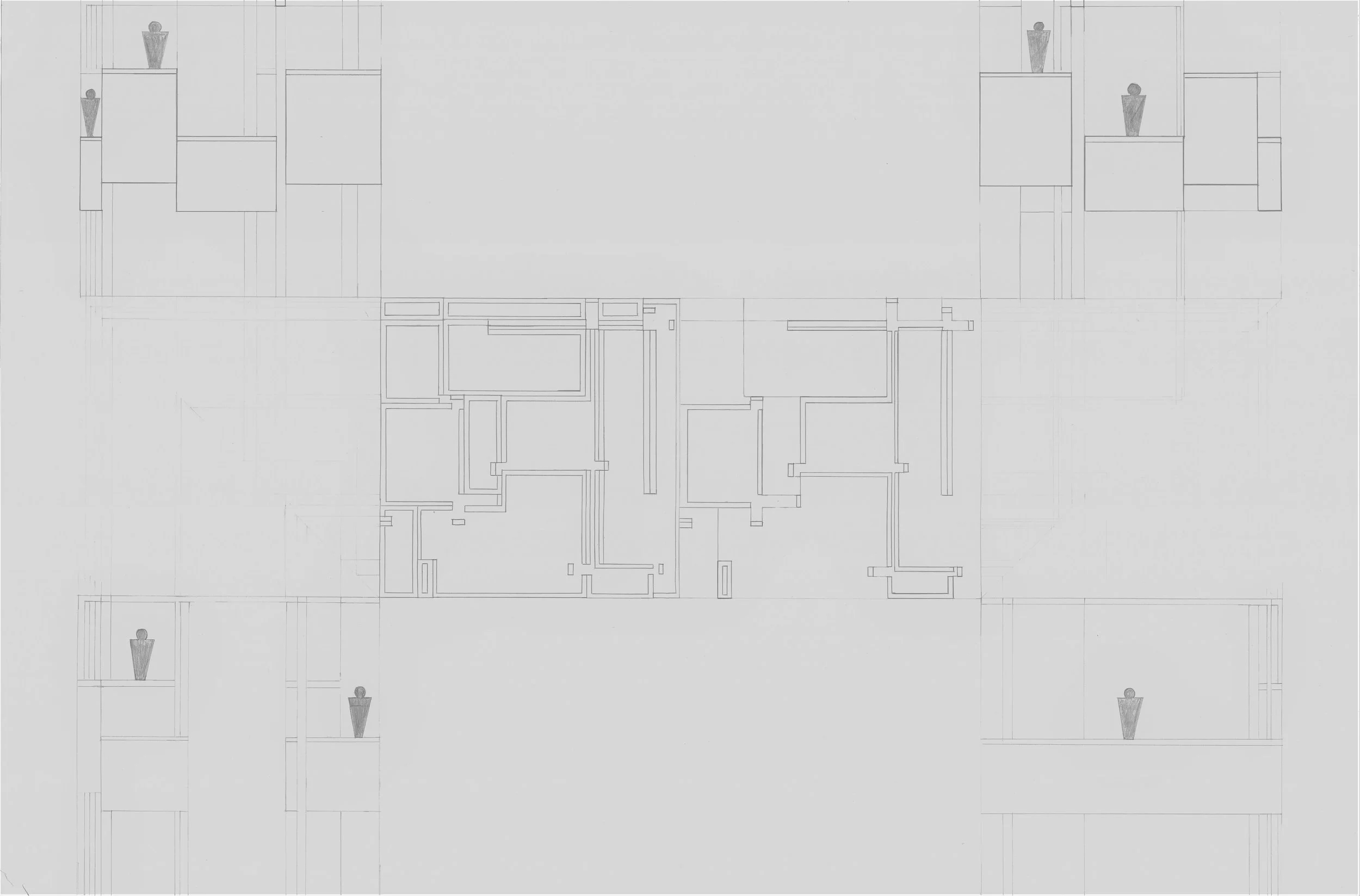
Elements: Lines, Planes, & Volumes
Fall 2019
This assignment is a series of exercises in drawing and physical model-making, with each exercise building on the previous one. I started with a 2D image and interpreted it into multiple drawings and 3D models. These models showed how fundamental architectural elements such as the base plane (ground), vertical plane (wall), and line (column) can be combined to create diverse spatial qualities.
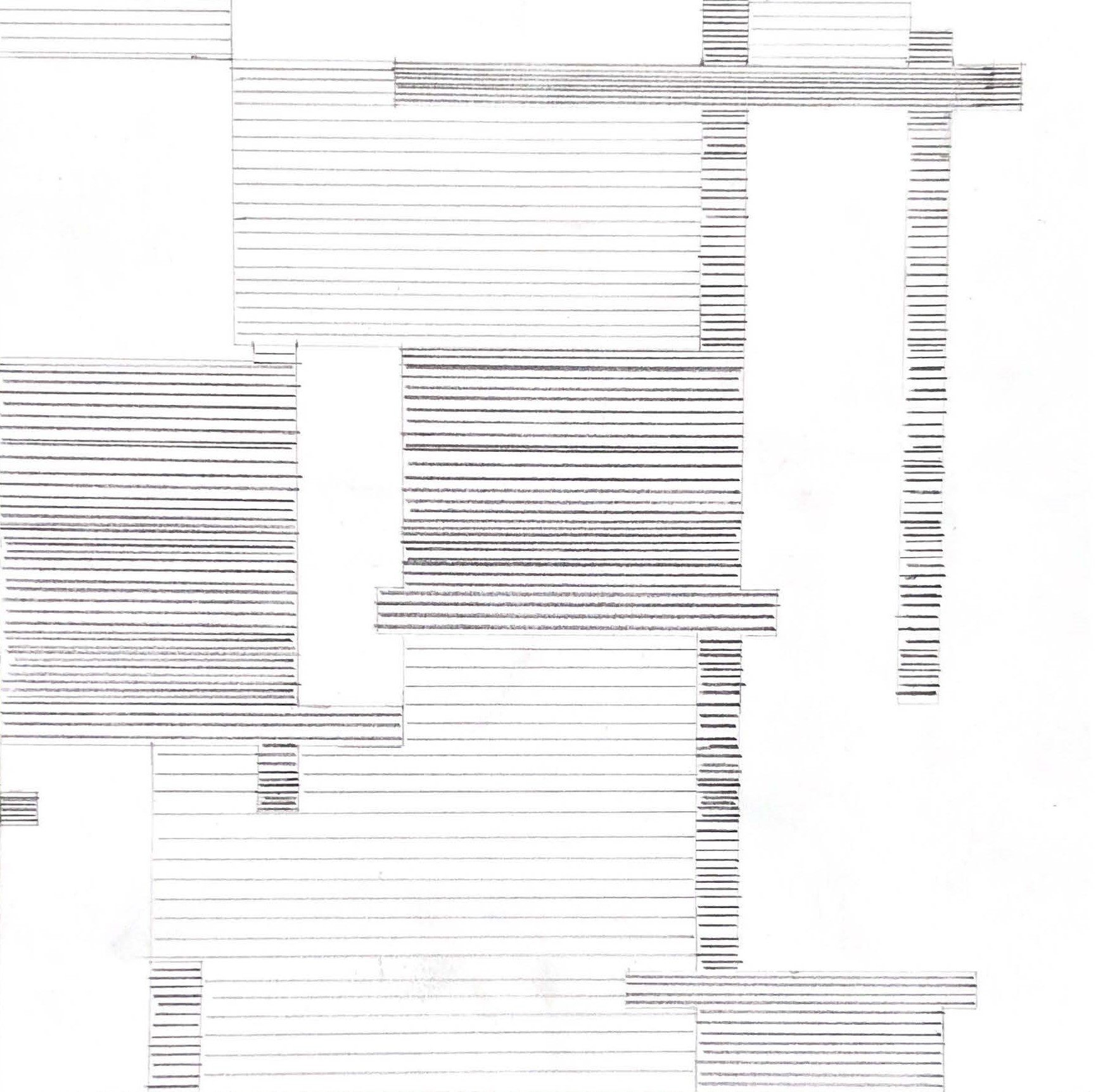
Field of Lines
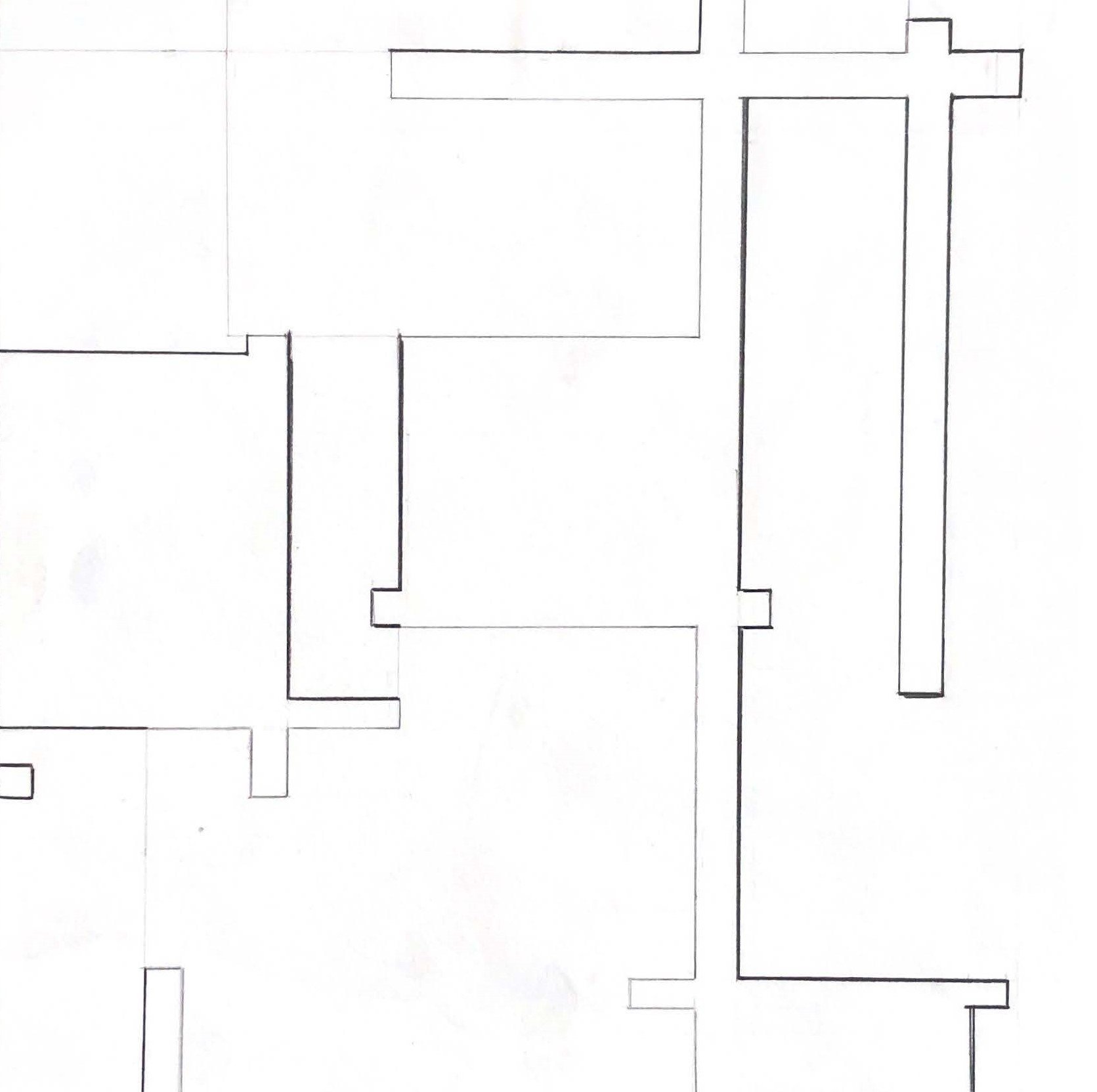
Single Line
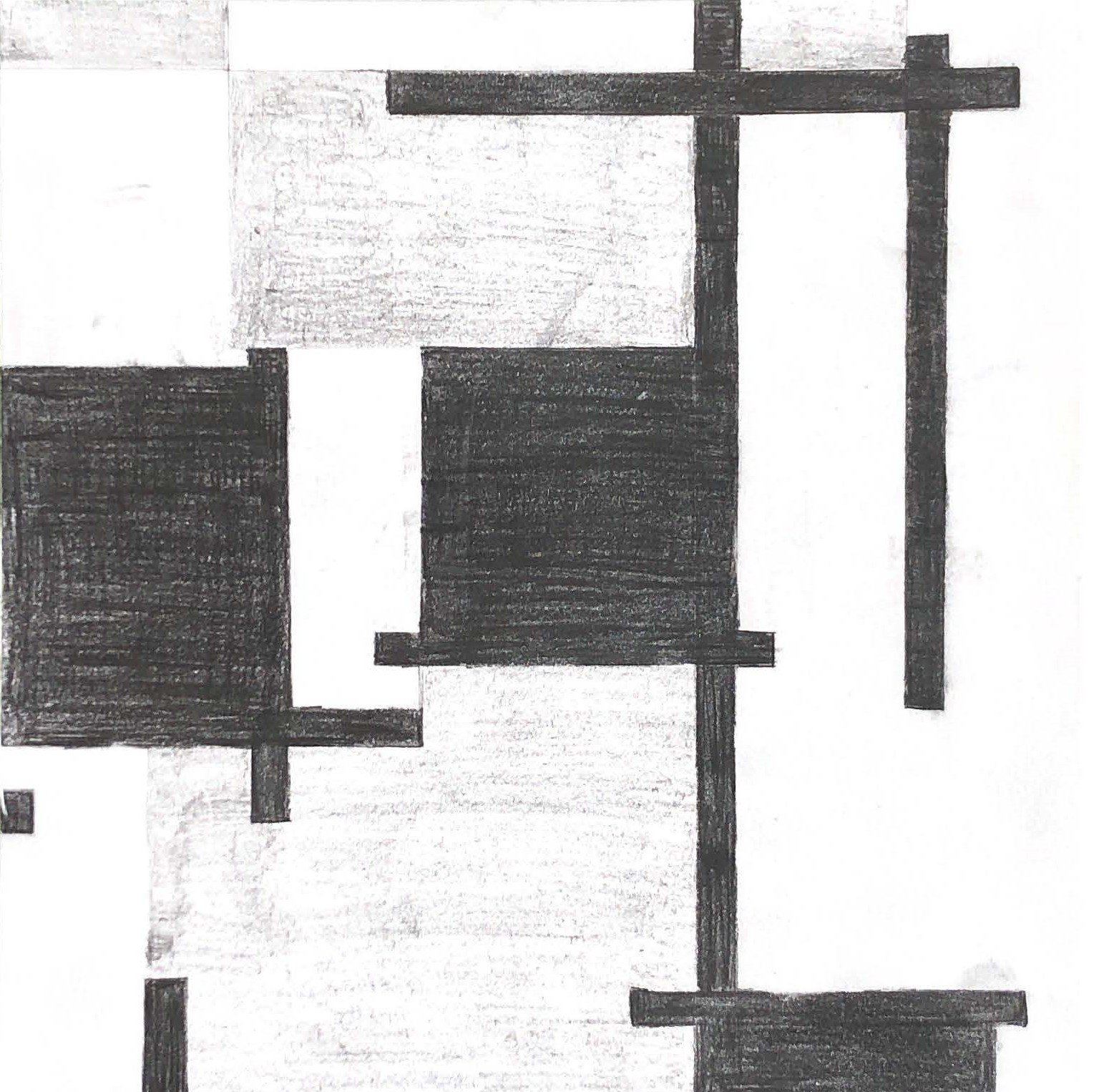
Tone

Model Photos: Planes
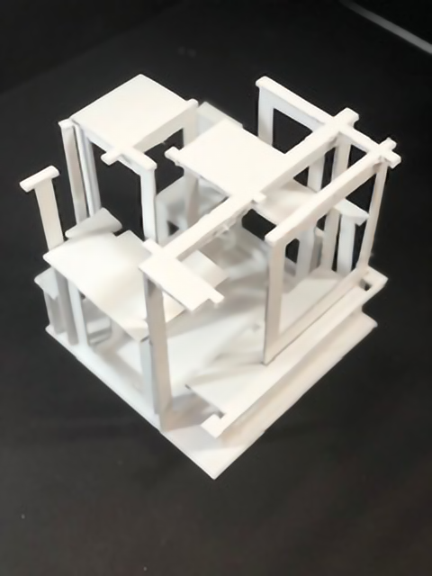


Model Photos: Volumes



Model Photos: Sticks

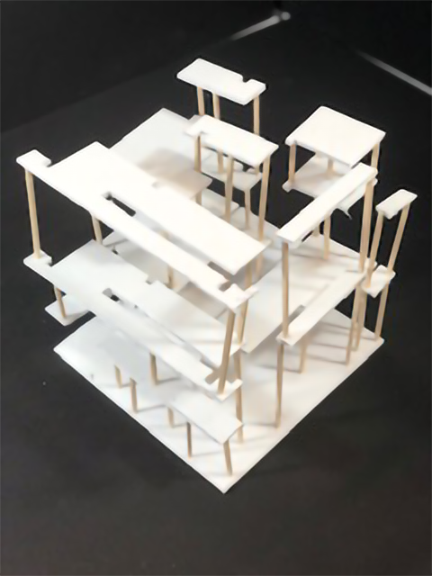
Plane Drawings Top: Section / Middle: Plan / Bottom: ElevationVolume Drawings Top: Section / Middle: Plan / Bottom: ElevationLeft: Plane AxonometricRight: Volume Axonometric