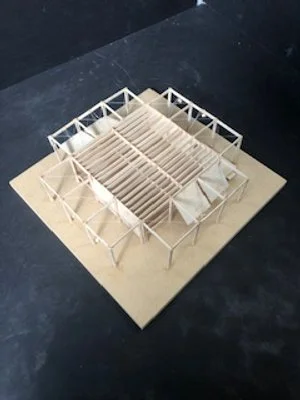
Case Study: Walker Guest House
Spring 2020
This assignment consisted of research, documenting, and analyzing a wood structure building, which in my case was the Walker Guest House. The documenting portion included hand drafting plans, sections, elevations, and an axonometric. Afterwards a basswood framing model of the building was built.
Top: Site PlanBottom: Structure AxonometricTop Left: Plan / Top Right: Roof PlanMiddle: ElevationsBottom: SectionsStructure Model Photos



